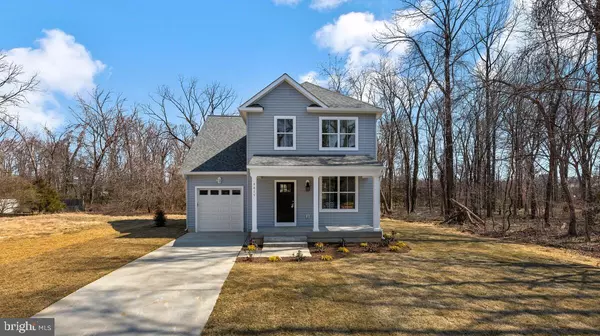For more information regarding the value of a property, please contact us for a free consultation.
9015 51ST AVE College Park, MD 20740
Want to know what your home might be worth? Contact us for a FREE valuation!

Our team is ready to help you sell your home for the highest possible price ASAP
Key Details
Sold Price $595,000
Property Type Single Family Home
Sub Type Detached
Listing Status Sold
Purchase Type For Sale
Square Footage 2,722 sqft
Price per Sqft $218
Subdivision Hollywood Addn
MLS Listing ID MDPG2000080
Sold Date 04/15/21
Style Traditional
Bedrooms 5
Full Baths 3
Half Baths 1
HOA Y/N N
Abv Grd Liv Area 1,949
Originating Board BRIGHT
Year Built 2021
Annual Tax Amount $12,513
Tax Year 2020
Lot Size 8,231 Sqft
Acres 0.19
Property Description
NEWLY CONSTRUCTED, QUALITY BUILT, BEAUTIFULLY DESIGNED RBC LLC Home that offers the perfect blend of a traditional Colonial exterior with a contemporary floor plan and a fully finished basement! Move right into this gorgeous Hamilton Model with one-car garage, front covered porch and off street parking. A few steps up from the driveway is your front entry door that welcomes you into a light-filled and spacious main level with alternative living and dining spaces, and a sight line direct to the rear of the home. A coat closet, powder room, and a fully equipped, grand, center island kitchen complete with seating for 5 and featuring stainless steel appliances, Granite countertops and plenty of space for entertaining (bar area, beverage cooler and wine rack included) is in the center of the main level. It is the focal point and the 9' ceilings provide for an abundance of light to penetrate the home. A mud room with washer/dryer hookup is a few steps up from the garage and directly off of the rear living area. Wood stairs lead you up to the second level featuring the primary suite complete with tray ceiling, walk in closet and en suite bath with separate tiled shower, double vanity with built-in LED lighted mirrors, and a raised ceiling. Three additional bedrooms with large closets, and a hall full bath completes the upper level. The finished lower level is a must see as it has a large recreation room with high ceilings, the fifth bedroom, a full bath and a utility room. Perfect space for guests or rental income as it features it's own separate side entrance! Additional features include sprinkler system, 30 yr. architectural shingles, a maintenance free exterior of vinyl siding, energy efficient windows, partially fenced rear yard, off street parking, recessed lighting, Water Resistant Laminate flooring on first floor, wood stairs, modern LED lighting, and neutral colors throughout. The home is hardwired for internet, cable and phones in several locations and has an Energy Efficient HVAC with heat pump. Great location in for commuters with easy access to major transportation routes, public transit, shopping and restaurants along the Route One Corridor, and the Greenbelt or College Park Metro can be easily accessed. The University of Maryland College Park Campus is nearby! Hurry! Be the first owner of this beautiful home. ****Annual Taxes are estimated******This home qualifies for the College Park Live and Work Program which offers closing cost assistance for qualified buyers. No HOA and splits transfer and recordation charges!
Location
State MD
County Prince Georges
Zoning R55
Rooms
Basement Full, Garage Access, Heated, Improved, Interior Access, Outside Entrance, Fully Finished, Sump Pump, Walkout Stairs, Windows
Interior
Interior Features Carpet, Ceiling Fan(s), Combination Kitchen/Living, Dining Area, Family Room Off Kitchen, Floor Plan - Open, Kitchen - Island, Recessed Lighting, Sprinkler System, Stall Shower, Tub Shower, Upgraded Countertops, Walk-in Closet(s)
Hot Water Electric
Heating Heat Pump(s)
Cooling Ceiling Fan(s), Central A/C
Flooring Ceramic Tile, Carpet, Laminated
Equipment Built-In Microwave, Dishwasher, Disposal, Exhaust Fan, Oven/Range - Electric, Refrigerator, Stainless Steel Appliances, Water Heater
Furnishings No
Fireplace N
Window Features Double Hung,Double Pane,Energy Efficient,Vinyl Clad
Appliance Built-In Microwave, Dishwasher, Disposal, Exhaust Fan, Oven/Range - Electric, Refrigerator, Stainless Steel Appliances, Water Heater
Heat Source Electric
Exterior
Parking Features Garage - Front Entry, Inside Access
Garage Spaces 3.0
Water Access N
Roof Type Architectural Shingle
Accessibility None
Attached Garage 1
Total Parking Spaces 3
Garage Y
Building
Story 3
Sewer Public Sewer
Water Public
Architectural Style Traditional
Level or Stories 3
Additional Building Above Grade, Below Grade
Structure Type Dry Wall,9'+ Ceilings,Tray Ceilings
New Construction Y
Schools
School District Prince George'S County Public Schools
Others
Senior Community No
Tax ID 17212372506
Ownership Fee Simple
SqFt Source Assessor
Acceptable Financing Cash, Conventional
Listing Terms Cash, Conventional
Financing Cash,Conventional
Special Listing Condition Standard
Read Less

Bought with Sheena Saydam • Keller Williams Capital Properties
GET MORE INFORMATION




